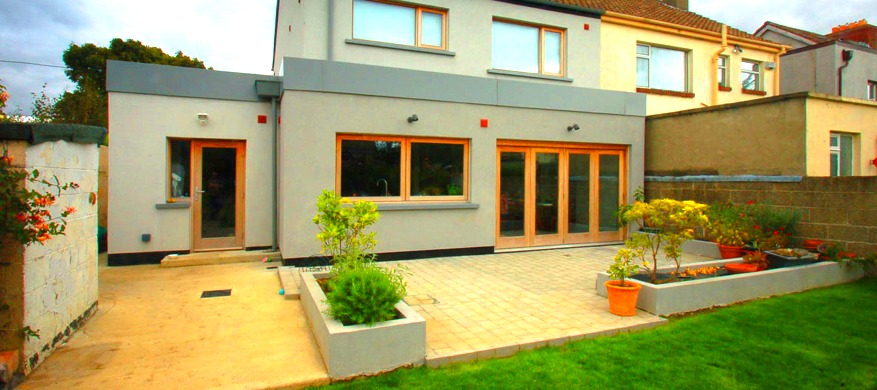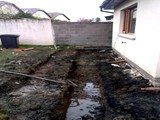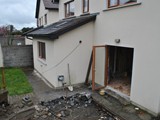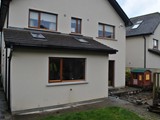Projects - Ashbourne Extension
The extension here is quite simple really and shouldn’t take too long or throw up anything we cant handle. The work involves removing some internal supporting walls to open up the existing space within the house, removing and propping the exterior ground walls and then adding a new kitchen extension outwards which will add an extra 30m2 to the property at the rear.

Build process gallery
As this is a pretty basic shape, once the steels are in and we’ve demolished the existing extension it should be pretty much plain sailing from that point on. The house itself is a timber framed structure with a brick outer leaf which gives our clients a certain amount of flexibility to choose how to open up the rear and whether to add more glass to the extension design. Although we say its pretty simple those of you with an expert eye will see that running the old services and the existing plumbing through the new open plan ceiling space will make for some pretty tight measurements when we come to removing the existing internal timber supporting wall.
Finally, although the pictures aren’t great we are proud of what we do and for those of you who have an aversion to dust you might notice that we’ve sealed up the working area and covered and taped up the floors and carpets throughout the house. The new extension will add 2.7 metres across the width of the house.
Click here to arrange a FREE consulattaion with HausConcept







